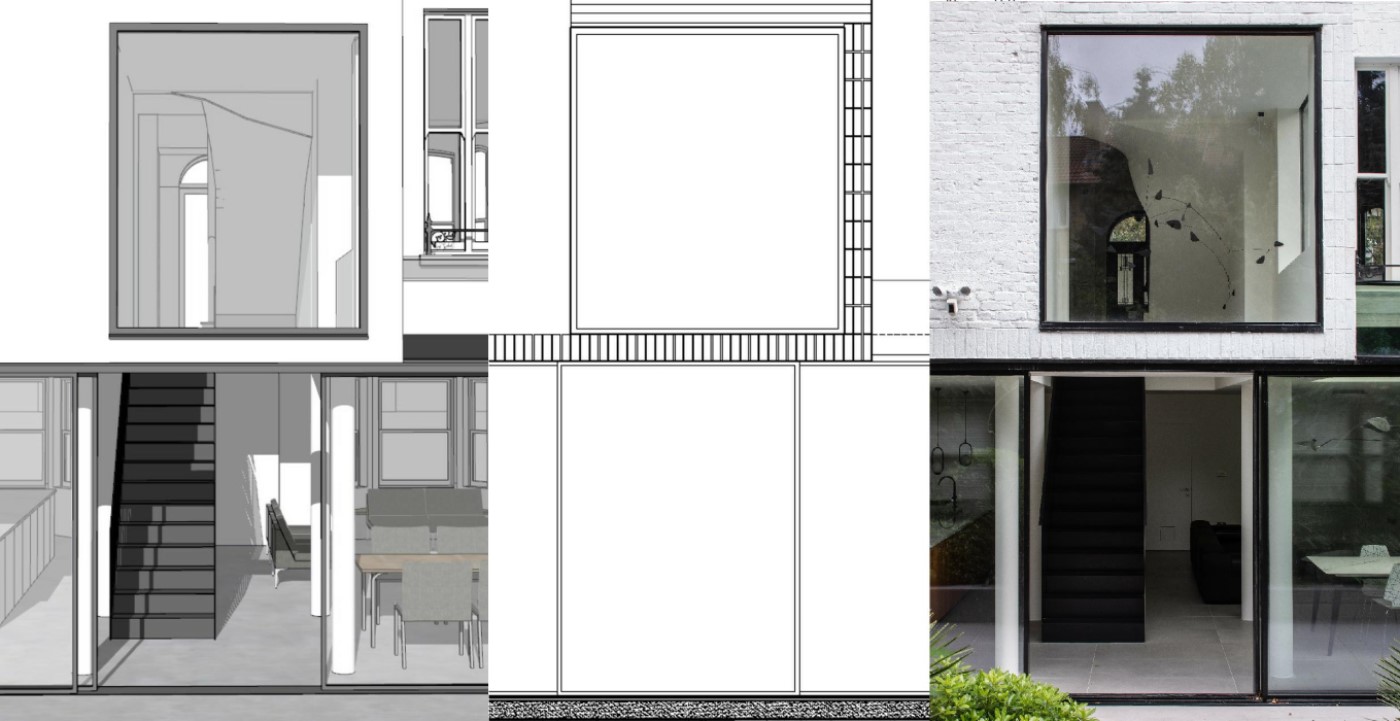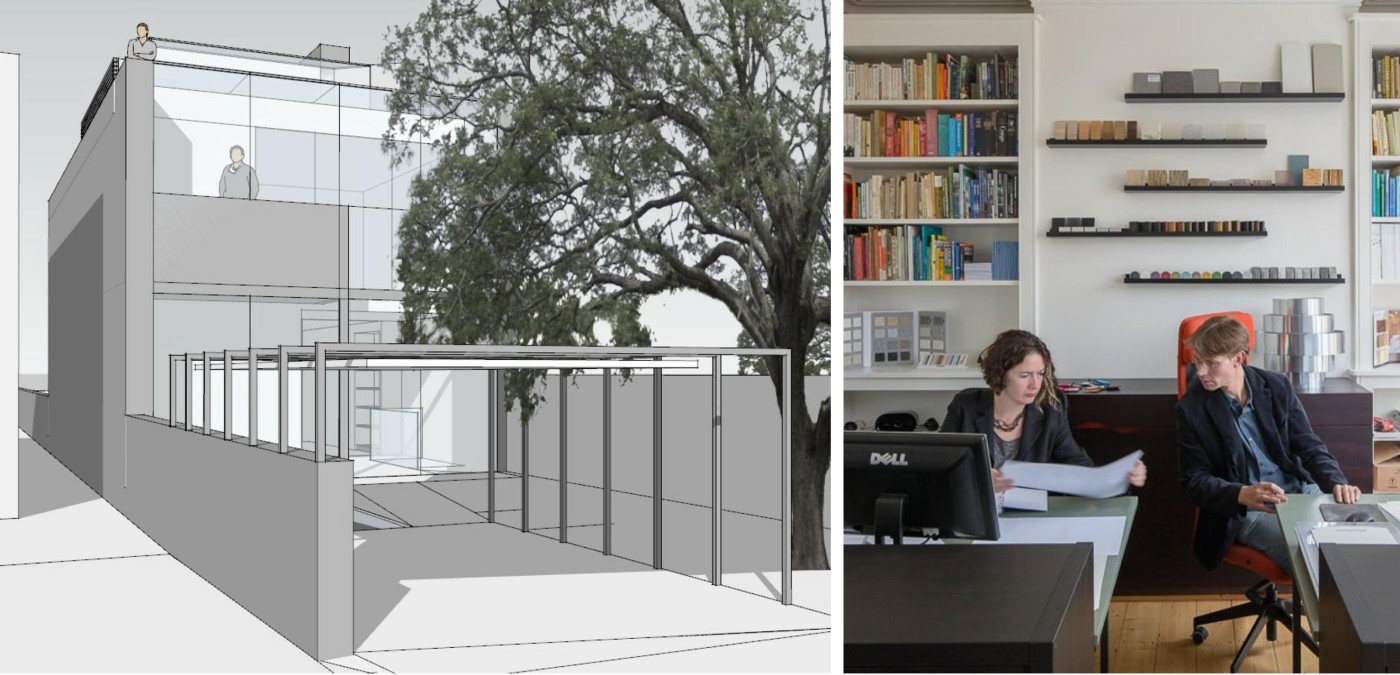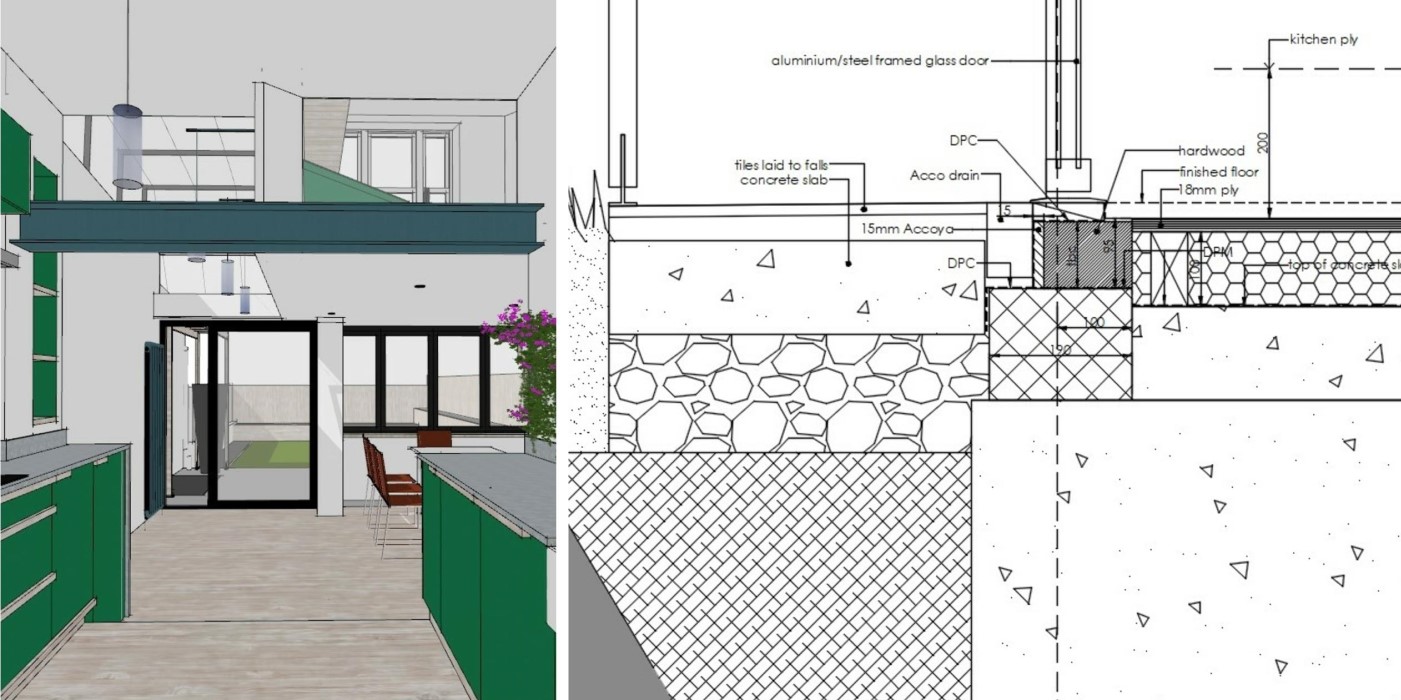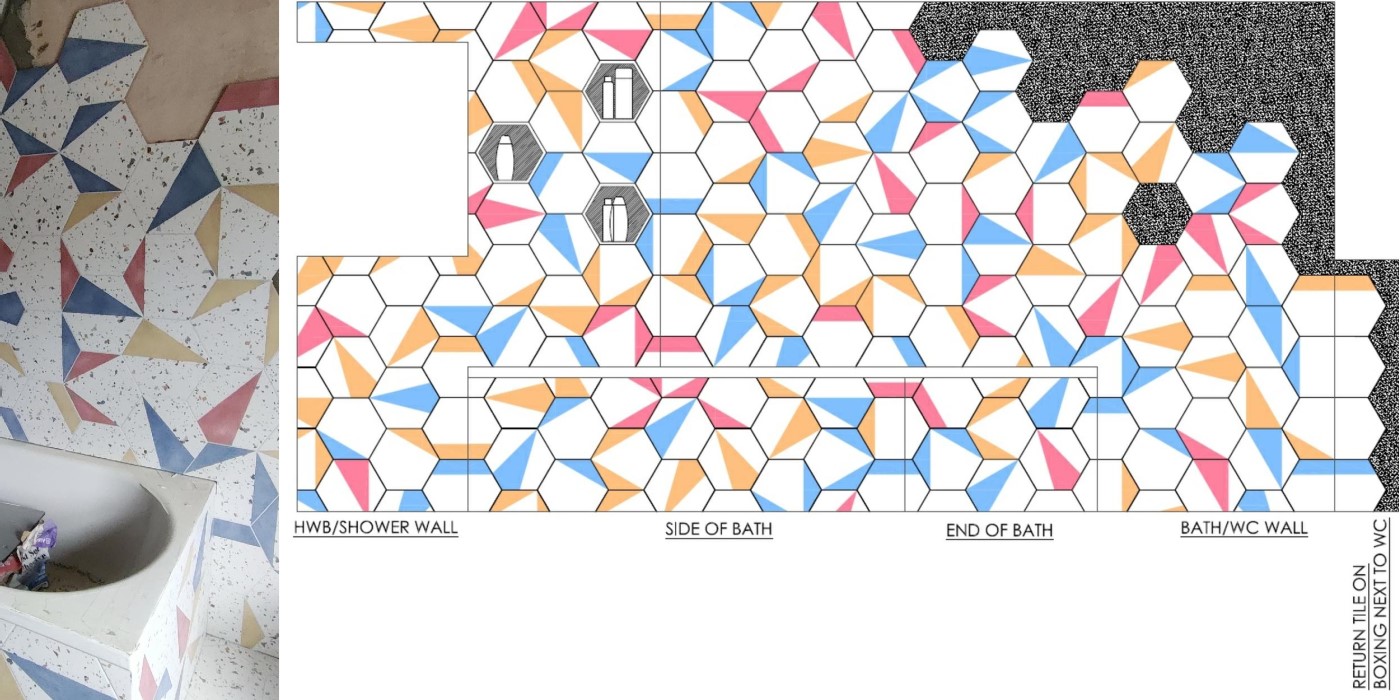How We Work
If you want a contemporary extension or to build a new house award winning Edwards Rensen Architects in Islington provide a full architectural service, designing and leading your project from first sketch ideas to construction completion. We help you visualise design options, guide you through the process of design, selecting materials and fittings, getting planning and building control approvals, selecting builders and directing the construction contract. We take great pride in our work. We aim to make buildings which are just right for our clients and the environment – homes which are practical, ecological, interesting and beautiful. We solve design and construction issues creatively and give well considered advice. We manage building contracts with fairness to all parties, while always looking after your interests. We want the process to be as stress free for you as possible, and for you to be thrilled with your finished home.
Phase 1
Initial design
We work closely with you. In the initial design phase we work out a design that works best for you through a process of drawing options and meeting you to discuss them. We draw what you describe and also other options – usually we find the final design is a combination of options and grows out of these discussions.
In the initial design phase we check any planning restrictions impacting your site and find relevant planning precedents, to be able to advise you what the planners are likely to approve. We mainly design in 3D, to help you visualise the design. We commission a measured survey to ensure the accuracy all our drawings and 3D models. The initial design stage is complete when we have a design you are happy with.

Phase 2
Planning application
You may need planning approvals or listed building consent, or we might be able to achieve what you want by working within your site’s permitted development rights. We will discuss the best route through planning and submit the appropriate applications for you. Planners do not need technical construction information, but to make sure the project can be built as per the approved drawings, we progress the technical design to an appropriate level in the background.

Phase 3a
Technical design
Once we have any required planning approvals and have your go-ahead, we prepare detailed technical drawings and schedules to fully describe what is to be built. Some technical information needs to be worked out by other consultants, such as structural engineers. We bring these consultants on board and lead the design team.
You will have lots of decisions to make in this phase, for example:
- What finishes to use,
- What lights to use and where to place them,
- Where to put sockets,
- How to heat your home,
- Whether to have a bespoke kitchen designed and built for you,
- Whether to have other fitted furniture made,
- How much garden redesign to carry out,
- etc.
We help you with all these decisions and it can be enjoyable. We make suggestions; we have lots of gorgeous materials samples in our office and we can easily get more. We get quotes for you and discuss your options.

Phase 3b
Interior technical design
This is an optional phase which often comes after tender, when the costs are clear. If you want us to design fitted furniture or bathrooms in detail, our fees depend on how much work is required. We can discuss this nearer the time, when it is clear what you need. If you want fairly standard bathrooms and an off-the-peg kitchen, we may not need to do any detailed interior design. If you want a bespoke kitchen, or bathrooms with a lot of design in them – tiles carefully lined up, niches, etc, then we need to do detailed internal elevations, which takes time, but gets great results.

Phase 4
Tender & building control
Tender: We usually tender to four good local builders. We analyse tender returns and discuss them with you. We obtain legal and contractual information and arrange the signing of an appropriate fixed price, fixed time contract.
Building Control: We submit our drawings, with the engineer’s drawings and calculations, to Building Control for their approval. We answer their queries and work with them to ensure compliance.
Phase 5
Construction
We stay very much involved during construction – that gets the best results.
During construction: We visit site at least once a fortnight and sometimes several times a week to answer builder’s queries, check build quality and check conformity with the design. We chair and minute monthly progress meetings with you and the builder. We do valuations to check that the builder invoices you for the right amounts, and that a 5% retention is held back till the work is completed. We keep tight control of the costs. During construction technical and practical considerations often take centre stage, we make sure decisions are firmly led by the design principles we established with you. We keep the 3D digital model up to date as a tool to help with that.
Practical completion: When the building work is complete, we check snags. When these have been fixed, we certify Practical Completion, triggering release of half of the 5% retention. Then you can move in.
Final completion: At the end of the rectification period, usually six months after practical completion, if any defects have emerged we check they are put right, then we certify Final Completion. This triggers the release of the remaining retention money to the builder. We hope you are then very happy and proud of your new home.
